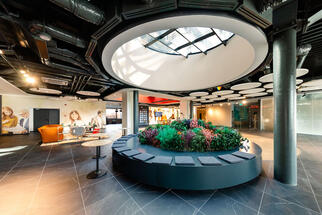Located in the northern part of Bucharest, myhive Victoria Park completes the myhive building portfolio in Bucharest, which includes 4 other properties, including myhive S-Park, myhive Metroffice, myhive IRIDE | nineteen and myhive IRIDE | twenty.
“At the end of a complex refurbishment process, the new myhive Victoria Park building offers contemporary office solutions adapted to the post-pandemic period. The wellbeing of employees at the office has always been a top priority of the myhive brand. In fact, the concept has been created to meet the constantly changing needs and requirements of the tenants, and they are the basis for creating experiences in an office building, an increasing trend on the actual market. myhive Victoria Park proposes a work environment that includes a new standard in terms of quality – more natural light, spacious and functional offices, as well as various attractive areas for relaxation and networking”, states Fulga Dinu, Country Manager, CPI Romania.
The modernization process lasted approximately 1 year and included the entire ground floor and the common spaces of the upper floors. In the first phase, we reconfigured the building’s access areas, then the renovated common areas included the creation of a modern-designed lounge with ample seating areas and workspaces with USB ports and power sockets. Finally, we created the green outdoor areas and terraces dedicated to the tenants of the building. Moreover, the project focused on the functional improvement of the building, so that it can offer complete facilities for cyclists – dedicated parking, showers, and lockers, as well as various services dedicated to the community. Charging stations for electric cars have also been installed.
The entire renovation process was based on the company’s ESG strategy; therefore, we used the highest quality materials, high performance, low consumption equipment, including ventilation systems or LED lighting with sensors for presence. At the end of last year, myhive Victoria Park was certified with the BREEAM excellent v6 certificate.
The project was completed with the help of the partners: Zest collective, the design company, and Bog’art, the construction company.
The myhive Victoria Park building benefits from a generous parking lot and has a total leasable area of 21,000 sqm, being organized on six levels: basement, ground floor, plus four upper floors. One of the most recent lease agreements was signed in mid-last year for a third of the entire building, to Leventer Medical Group, which is set to launch here the first private dermatology and oncological surgery hospital in the country.



